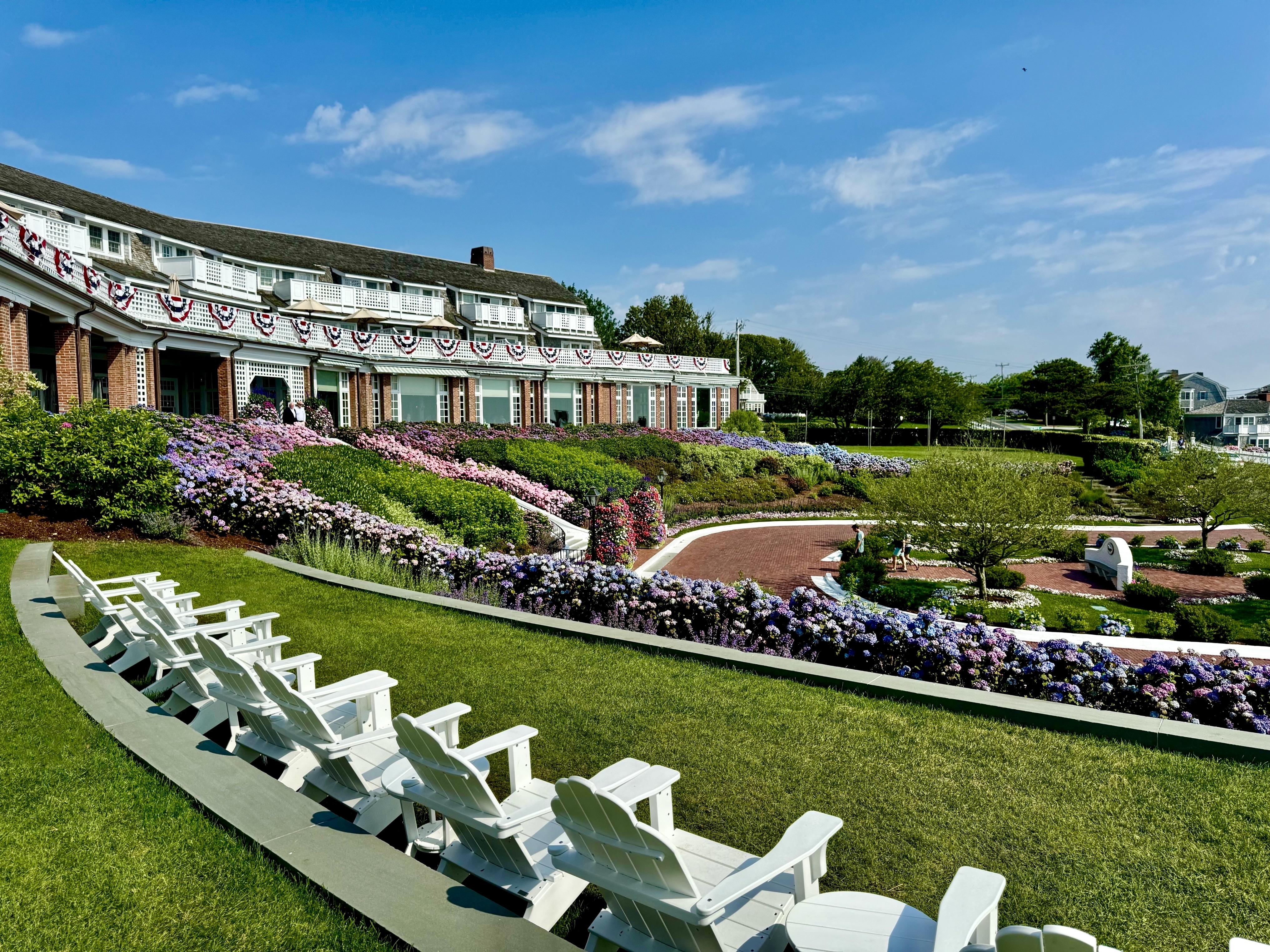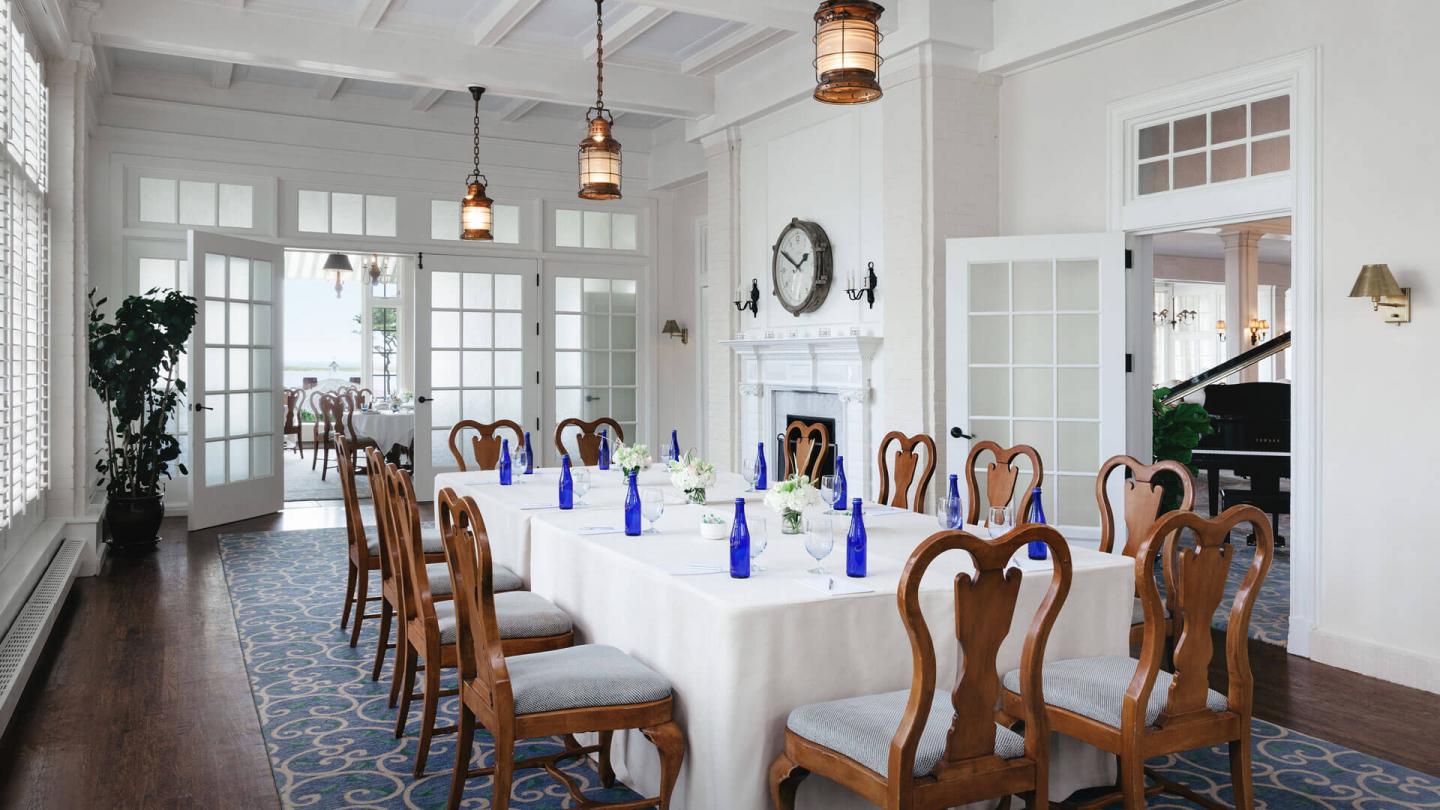
Meeting & Event Spaces
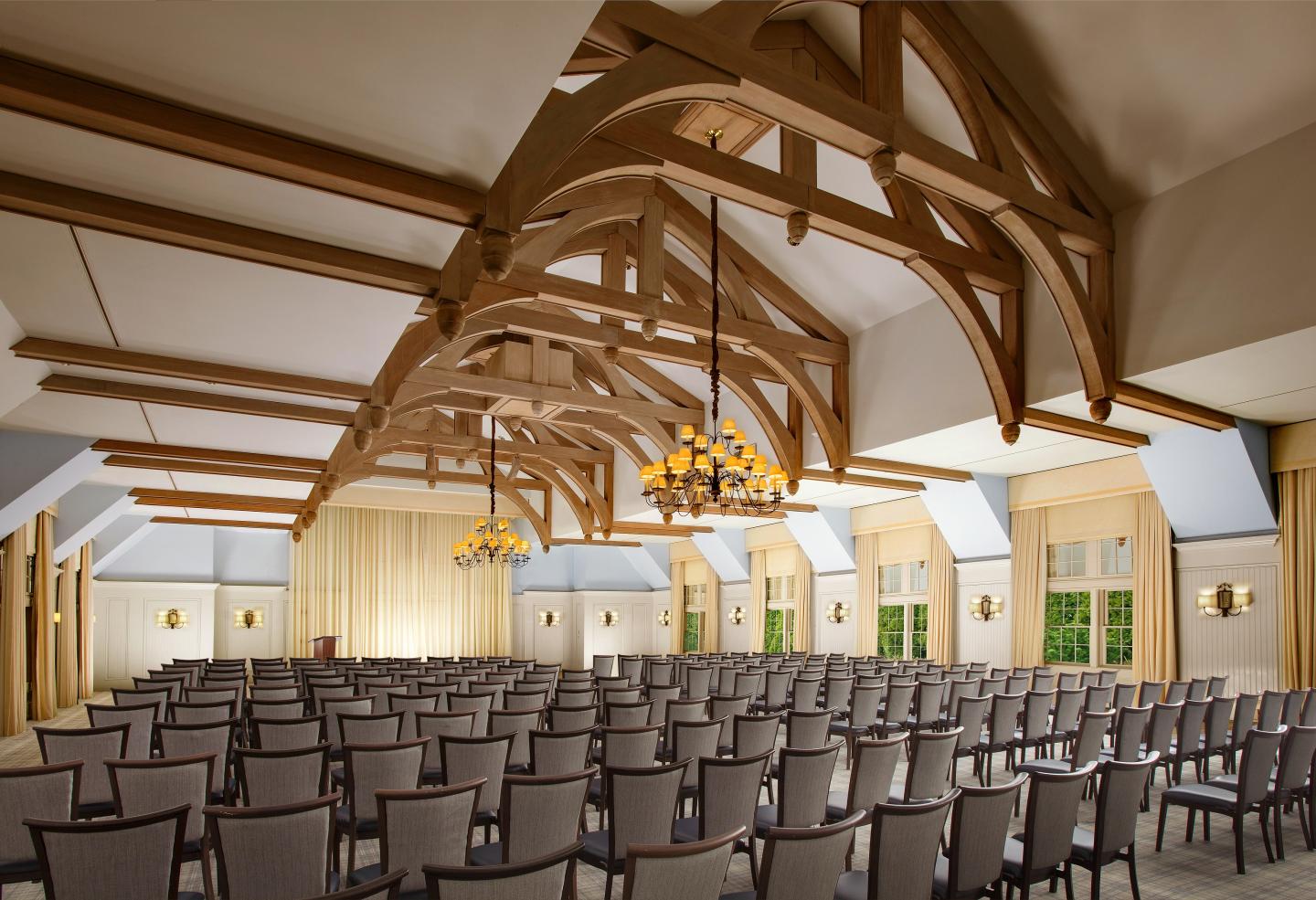
Monomoy
The Monomoy building located near the Main Inn, provides easy access to guest rooms and Chatham Bars Inn's restaurants. Audio-visual equipment is fully automated and operable with handheld touch-pad controls. The atmosphere can be adjusted to reflect a traditional setting or transitioned to technical as chandeliers rise into the 26-foot-high ceiling, and LCD lighting drops into view. A spacious reception area provides ample room for meeting registration and check-in.
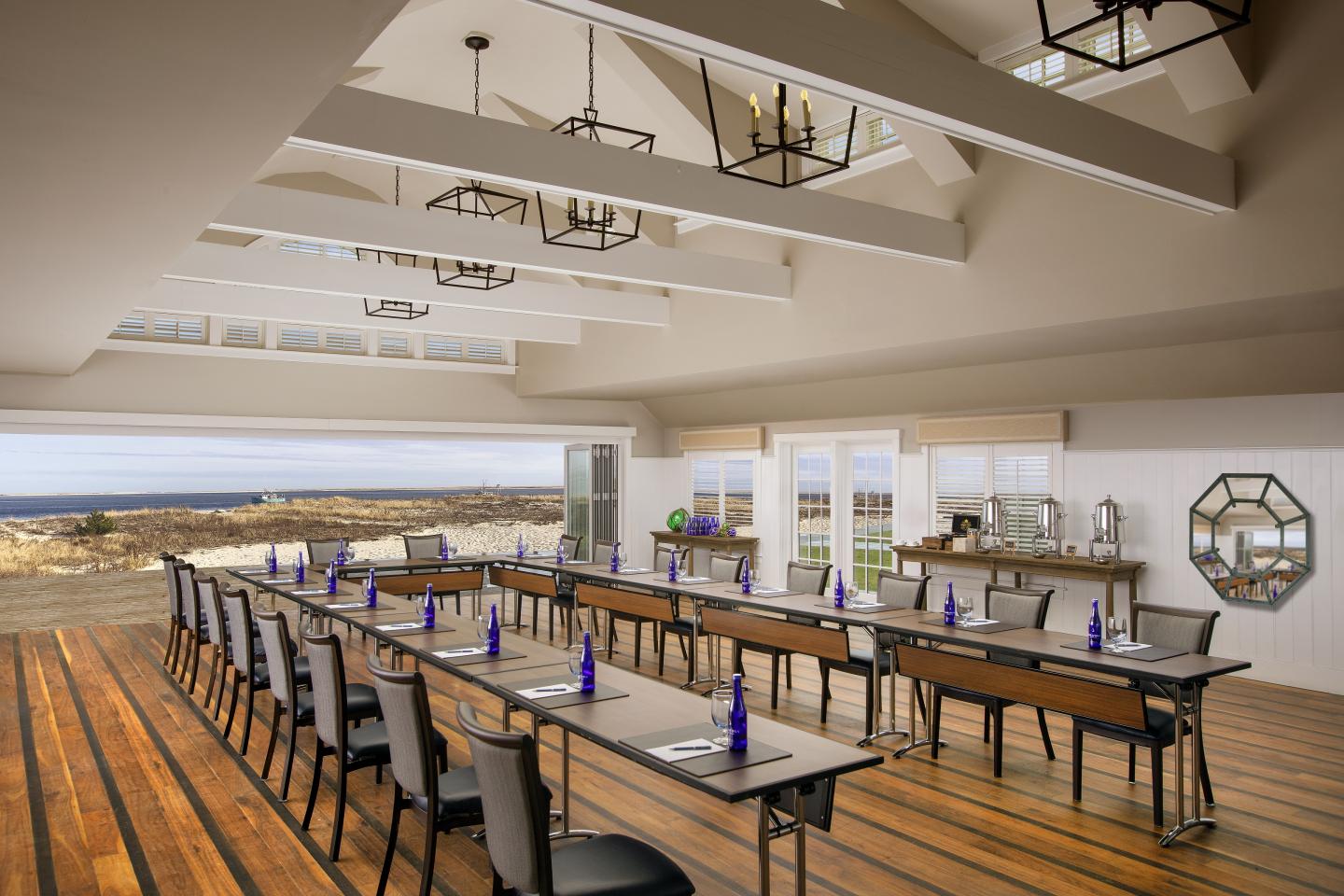
Boathouse
The Boathouse is a seaside stand-alone meeting facility featuring 20-foot vaulted ceilings and sweeping views of the Atlantic Ocean. Only steps from the beach and water's edge, the Boathouse is surrounded by beautifully landscaped gardens, making it the perfect location for events of all kinds. During your meeting, guests will appreciate the advanced audio visual equipment and spacious seating. Morning breaks and strategy sessions are inspiring as you open the floor-to-ceiling doors to the sights and sounds of the ocean.
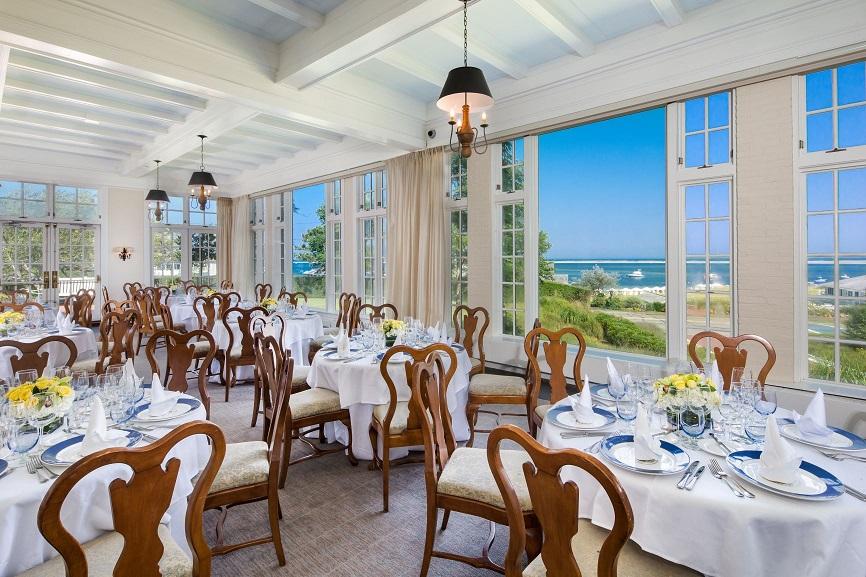
Harbor View Room
Located adjacent to STARS Restaurant with the same stunning view of Chatham Harbor and the Atlantic Ocean, the Harbor View Room is the ideal location to host a private event for up to 64 guests. Floor to ceiling windows bring the spectacular view front and center. You and your guests will dine in the finest style with the option to wander through French doors to the adjacent raised brick patio and spacious Harbor View Lawn. There is also an in-ground fire pit surrounded by Adirondack chairs to complete the setting.

Charles Hardy Room
Located adjacent to STARS Restaurant, the Charles Hardy Room is a perfect setting to host a private event for up to 32 guests. Select a personalized menu featuring the freshest New England cuisine accompanied by a world class wine selection. You and your guests will dine in the finest style while surrounded by lovely natural lighting from multiple oversized windows. Coastal decor and a large fireplace complete the setting.
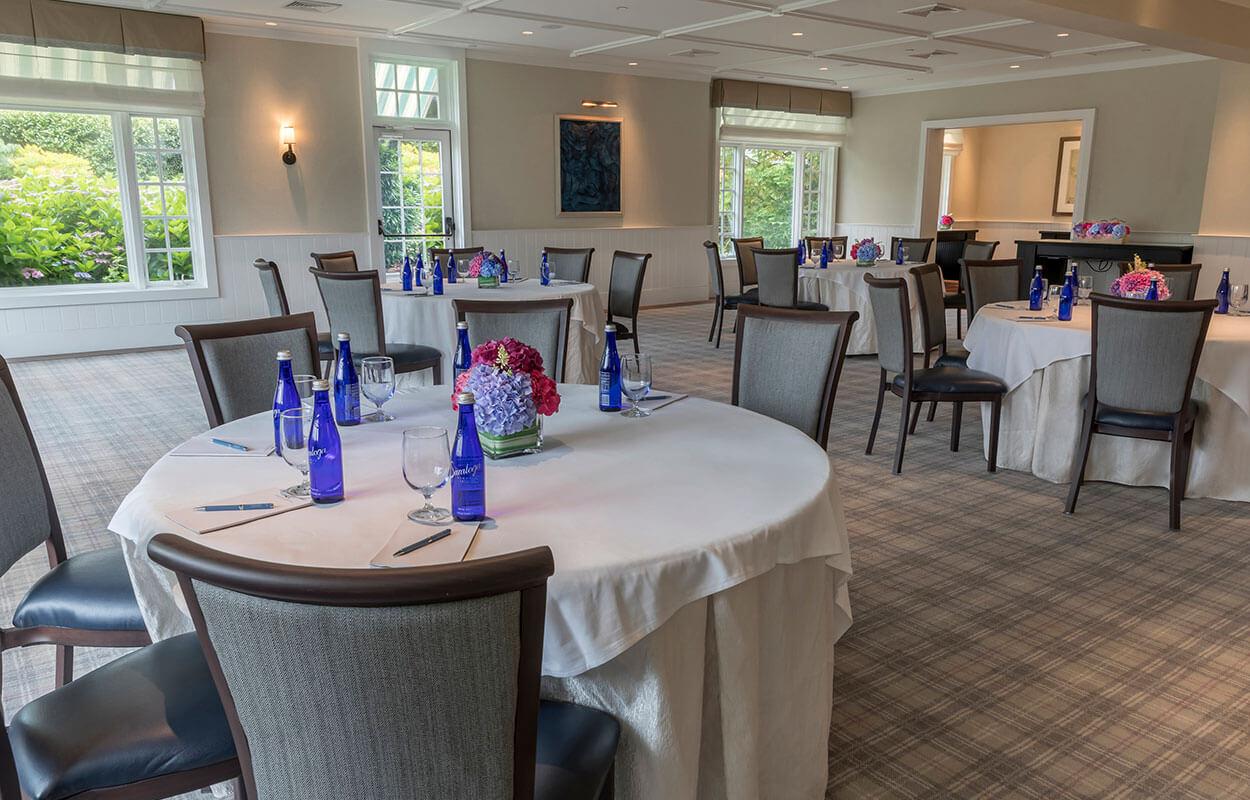
Garden Suite
The airy and centrally located Garden Suite Room offers a convenient Main Inn location and a private patio. This newly renovated space with a separate buffet area provides a professional setting for any event or meeting.
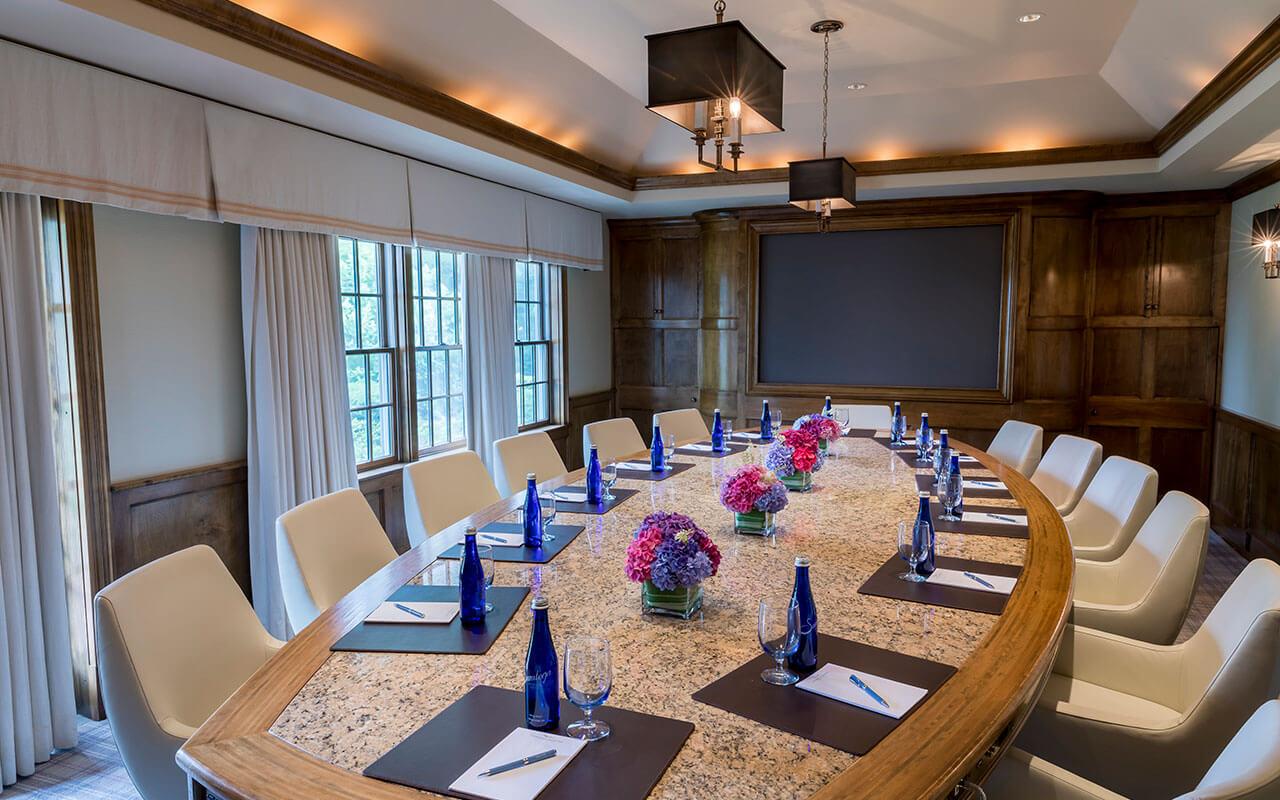
Boardroom
Chatham Bars Inn offers an elegantly appointed executive boardroom, seating 12 people. The room's advanced audiovisual capabilities feature network connections at every seat, an 86" high-definition television system and video conferencing services that allow participants to join the meeting from anywhere in the world.
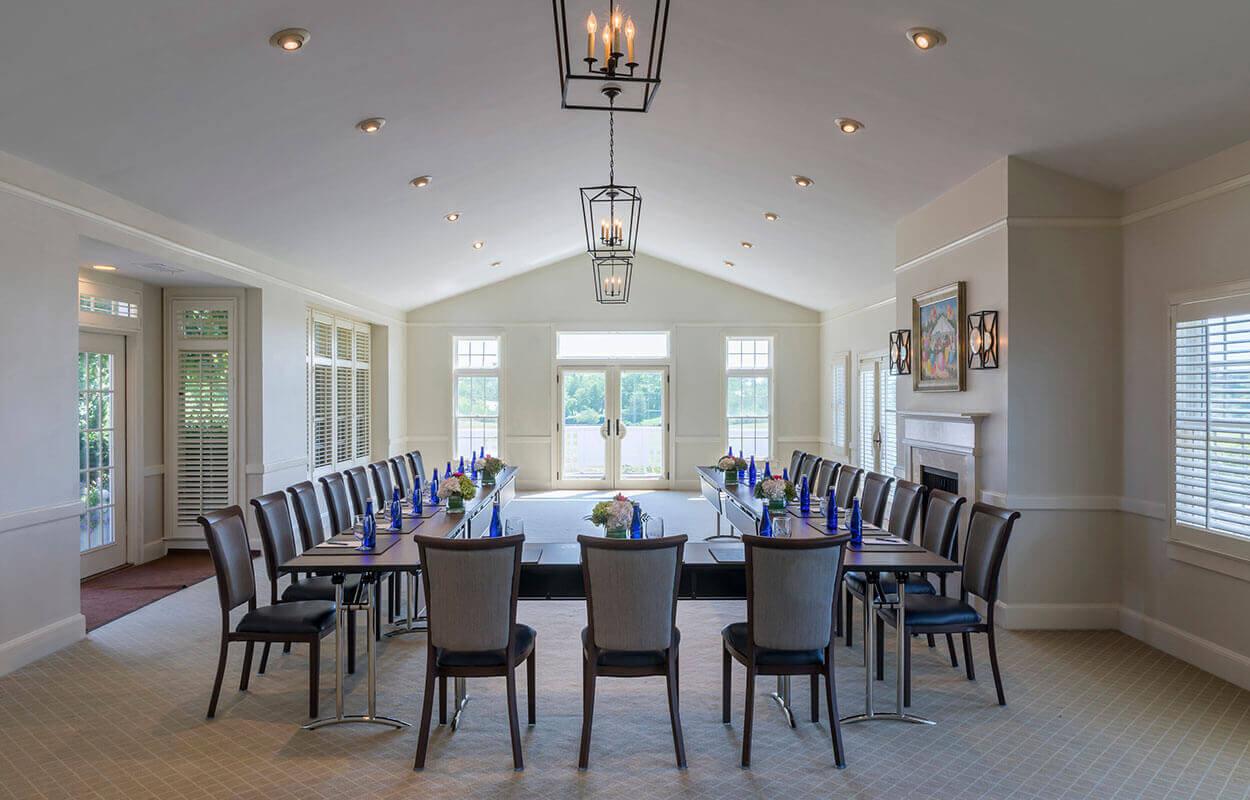
Alden
The Alden Meeting Room is the perfect setting for any event casual to professional. Named for the Boston architect who designed the Main Inn in 1914, the Alden Meeting Room features sweeping 13-foot cathedral ceilings, an elegant fireplace, and abundant windows framing a view of the sixth fairway. A private deck is the perfect spot for a break and a breath of fresh air during your meeting. The Alden Meeting Room is adjacent to the Eldridge Room, making it the ideal location for events that require adjacent space.
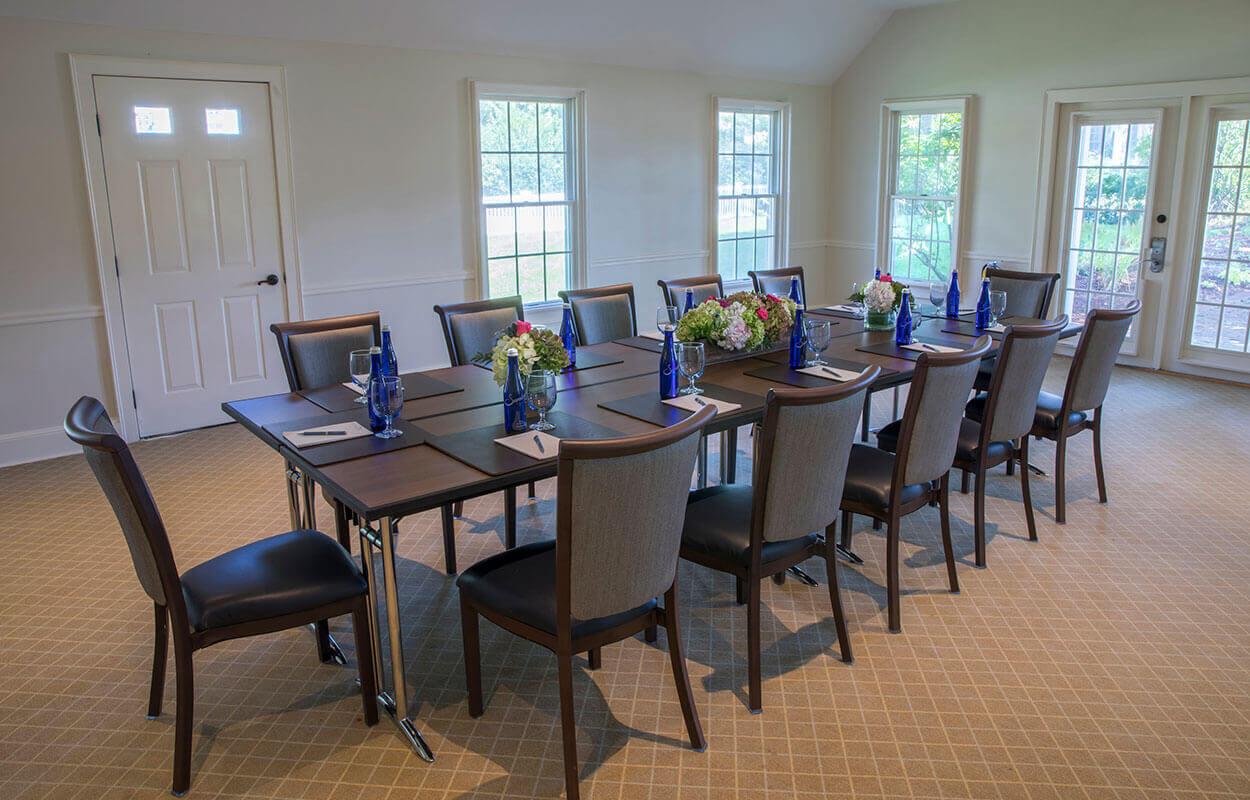
Eldredge
The Eldredge Meeting Room is located adjacent to the Alden Meeting Room and welcomes natural lighting. Perfect for an executive boardroom meeting or a breakout space, the 580 square feet room is fully equipped with an additional outdoor area.
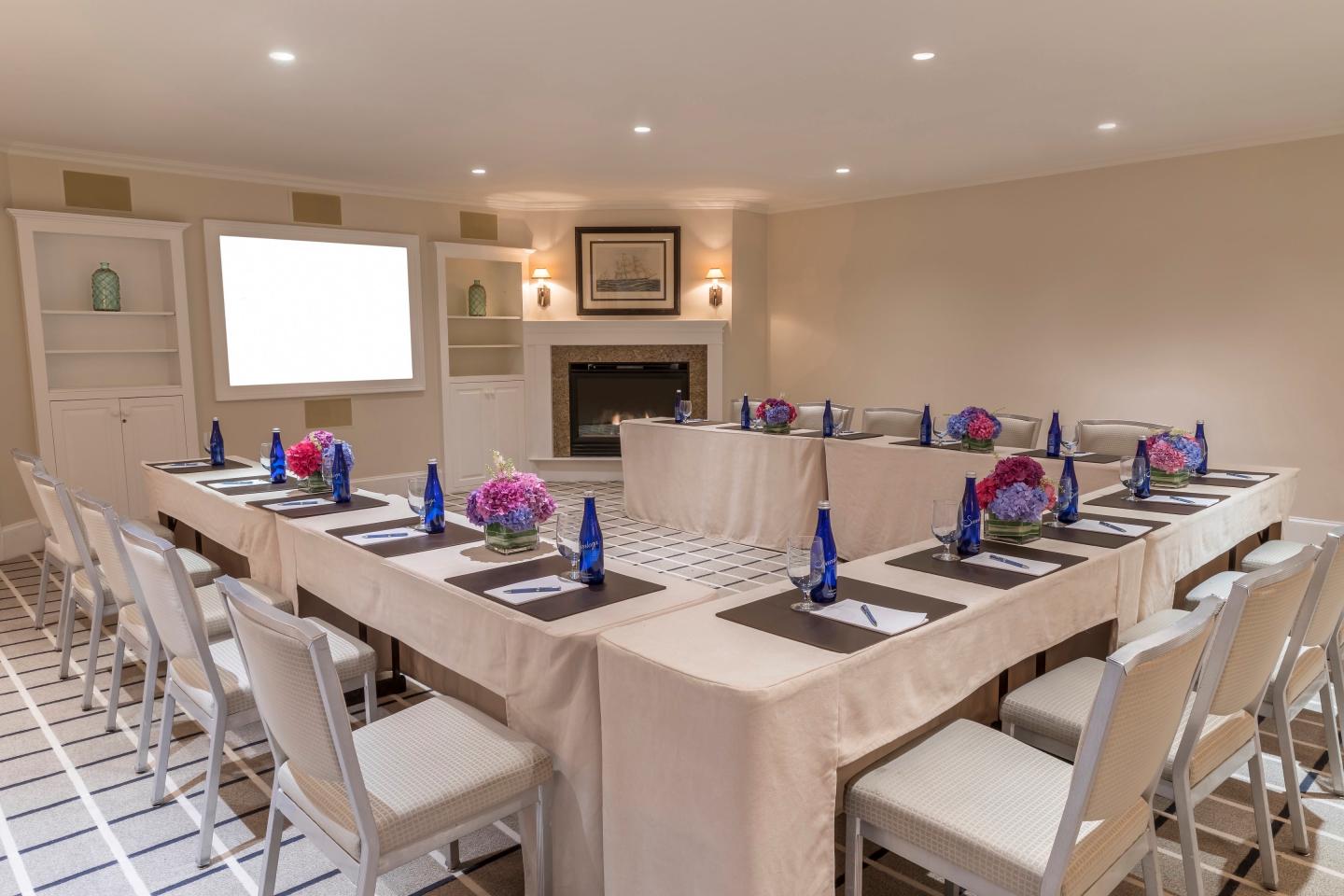
Bayberry Bluff Cottage
The room was recently renovated, located on the lower level in the Bayberry Bluff Cottage. Sized 600 square ft, the room features a fireplace, audio visual capabilities, an adjoining room for breaks and buffet set up, and can seat up to 30 guests theater style or 18 guests classroom style.

Captain's Table - Special Occasions & Small Meetings
The Captain’s Table is located in a private ocean view salon off of our STARS Restaurant. It’s the perfect place for a special celebration or a small meeting with an amazing view of the water. The table seats up to 12 guests where you can meet or enjoy fine dining, an award-winning wine list and breathtaking views in a relaxed and intimate setting.
